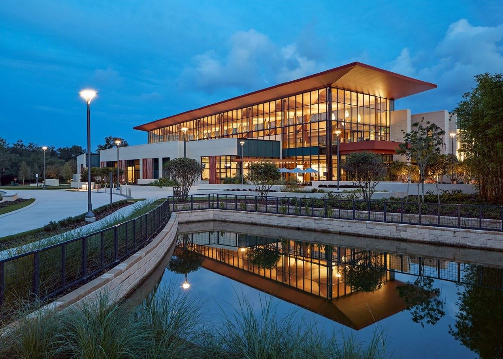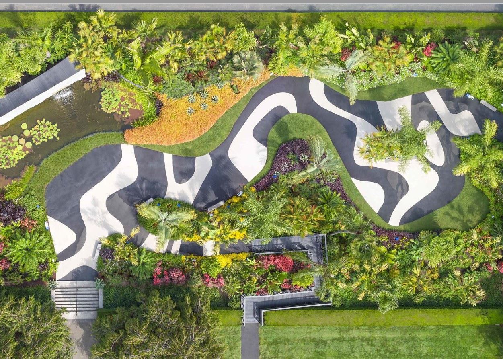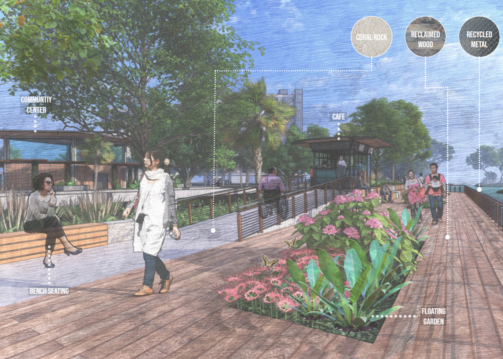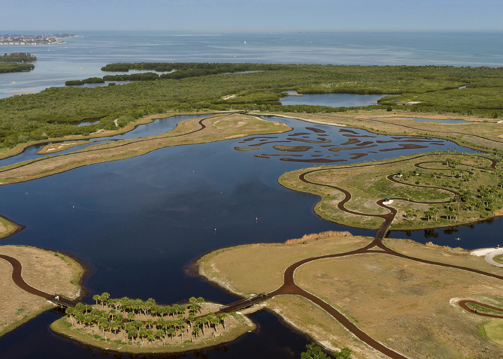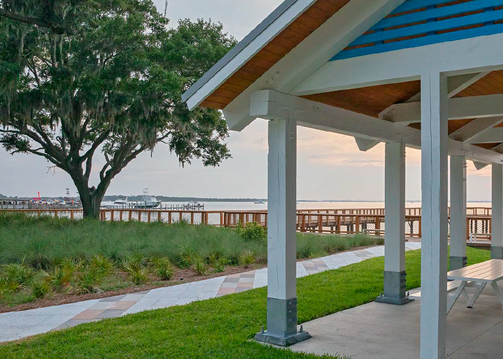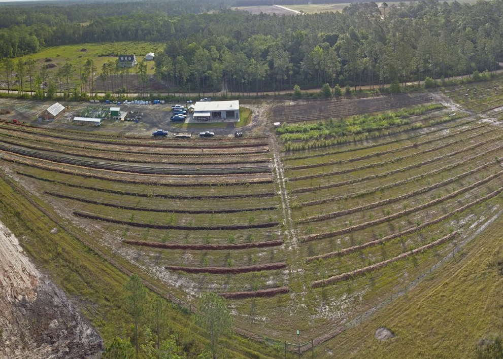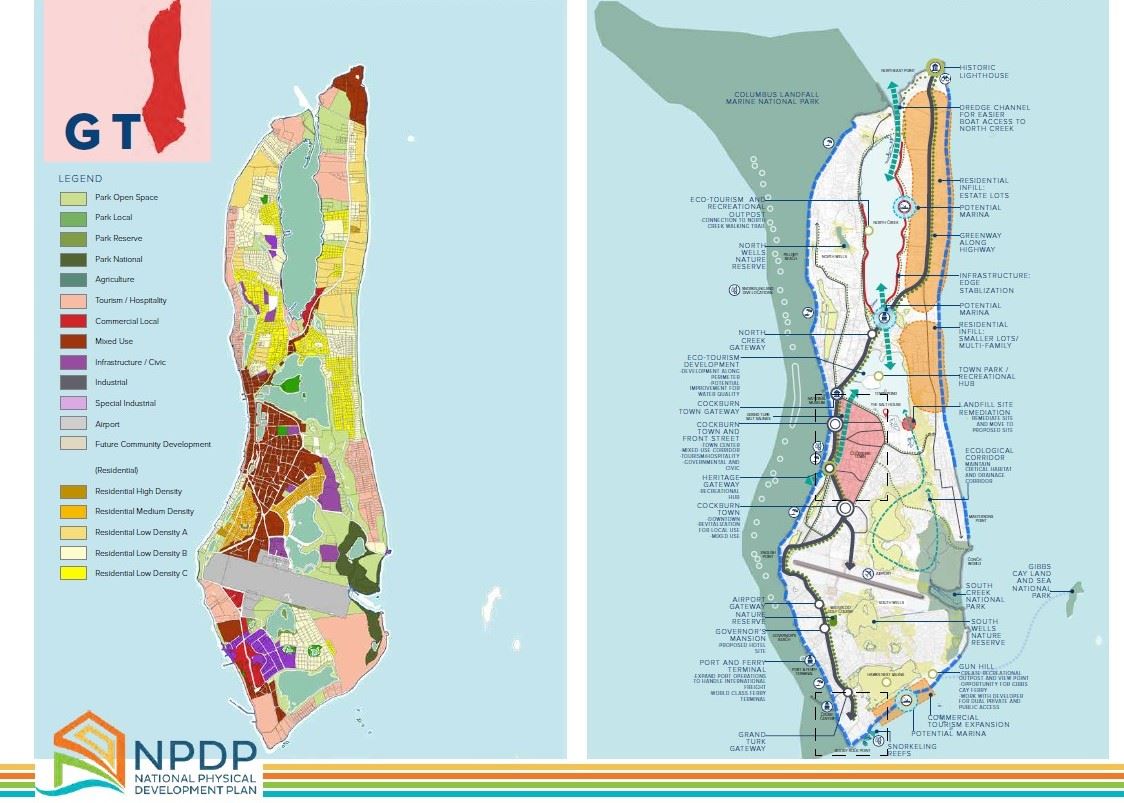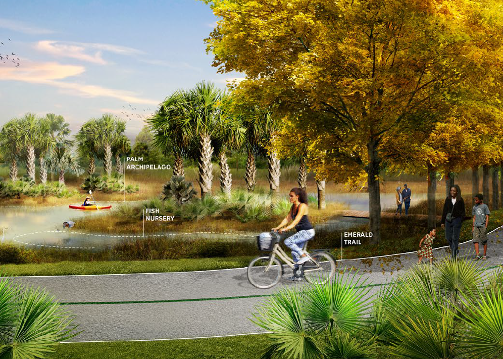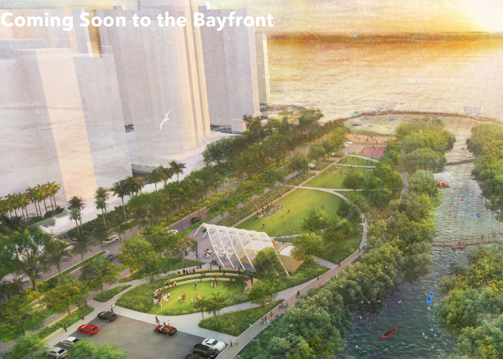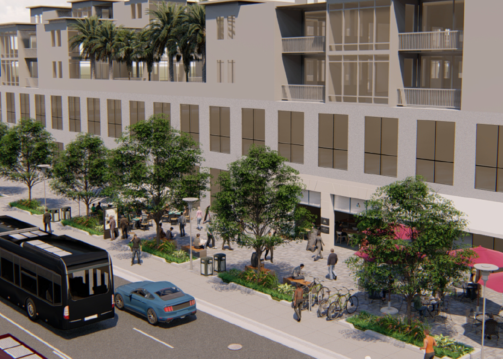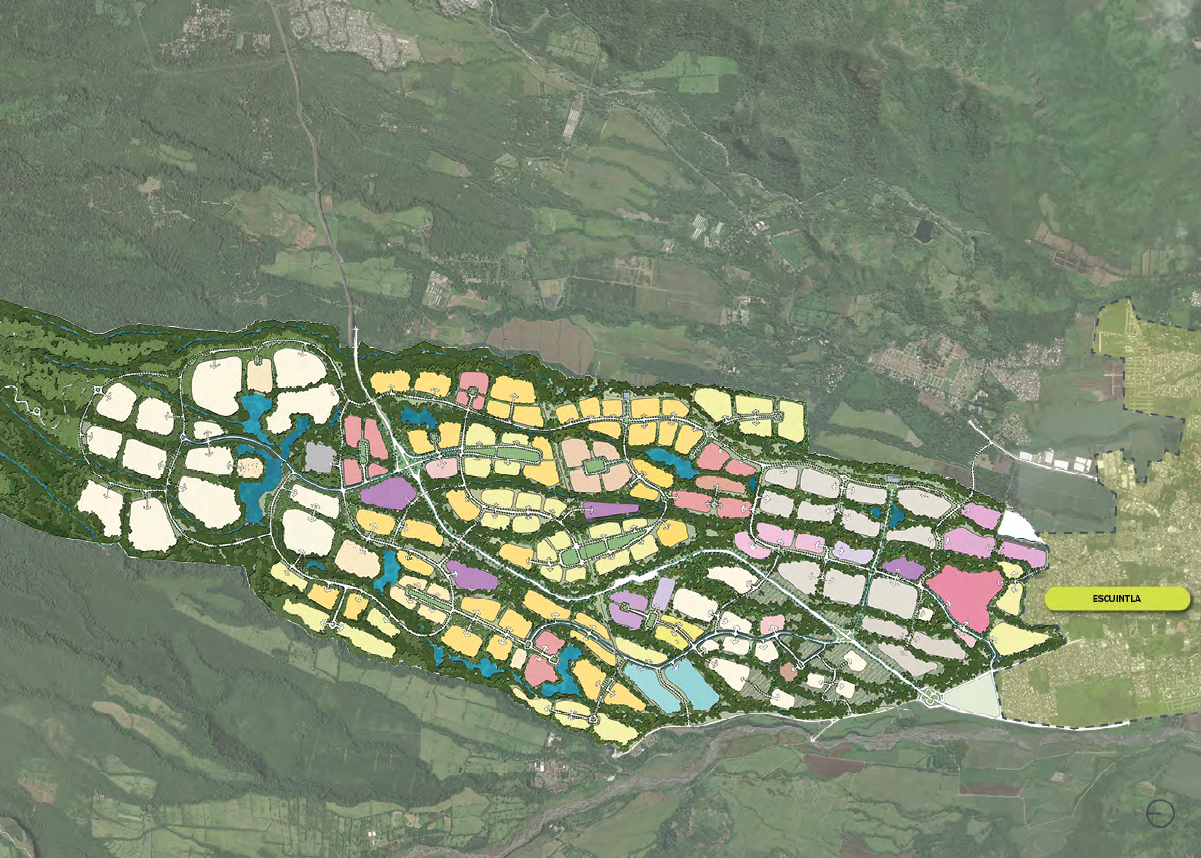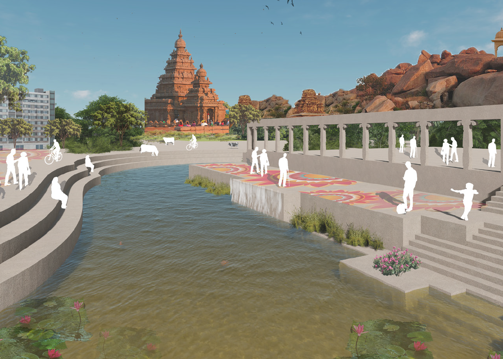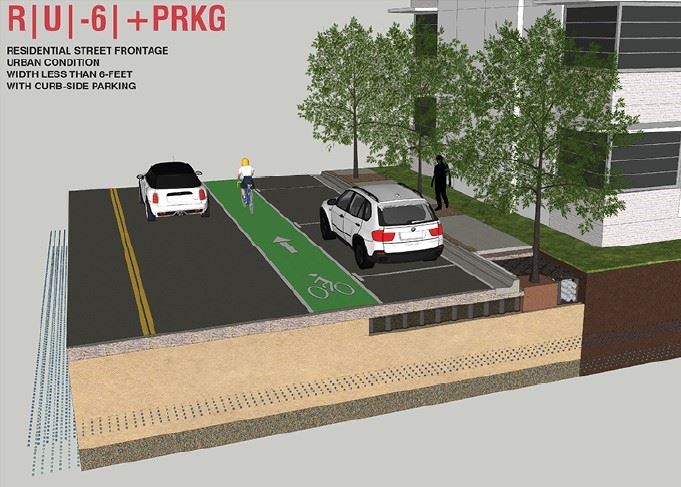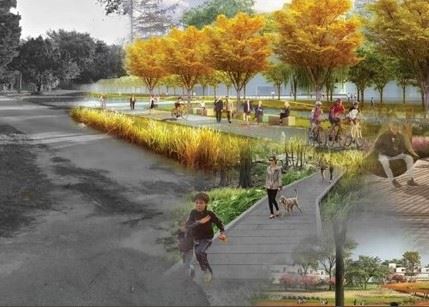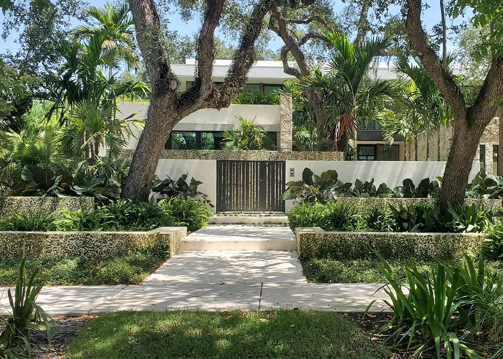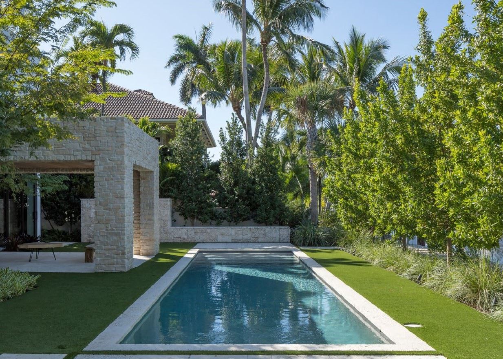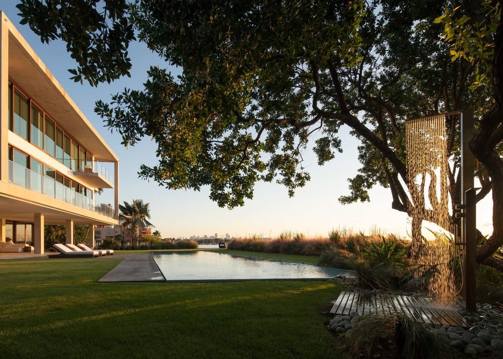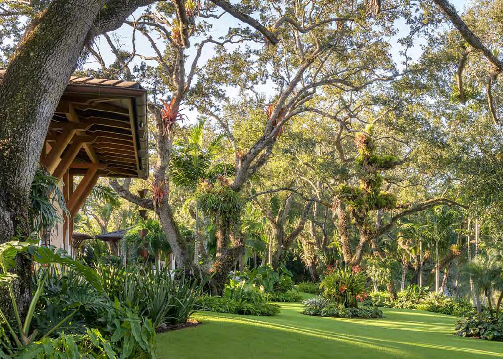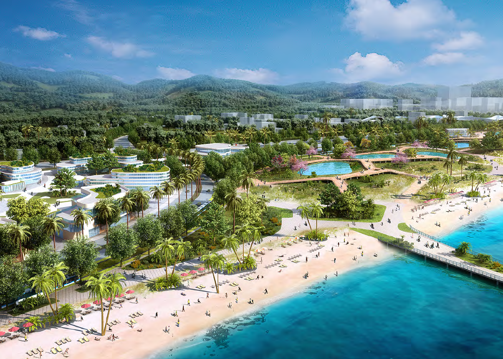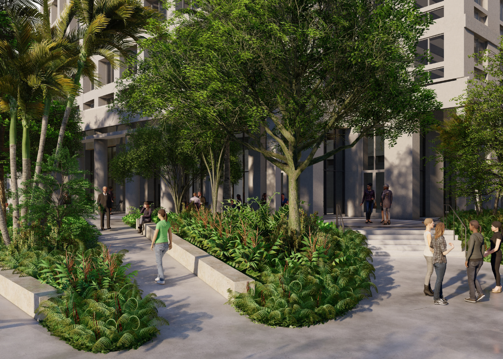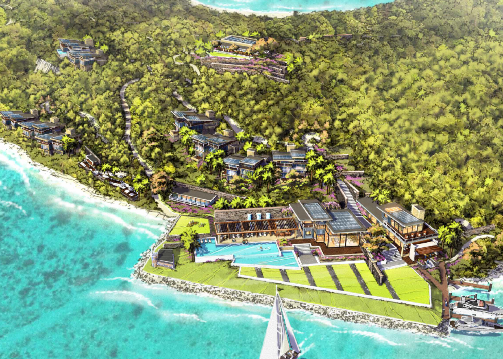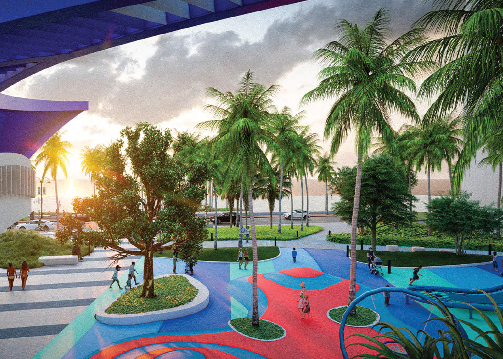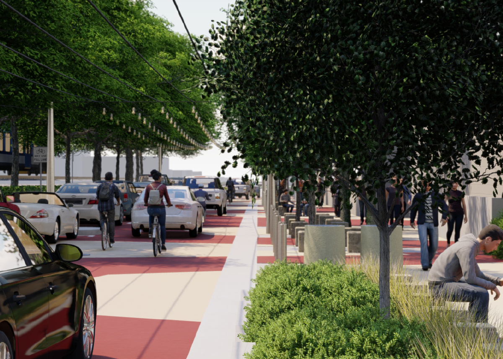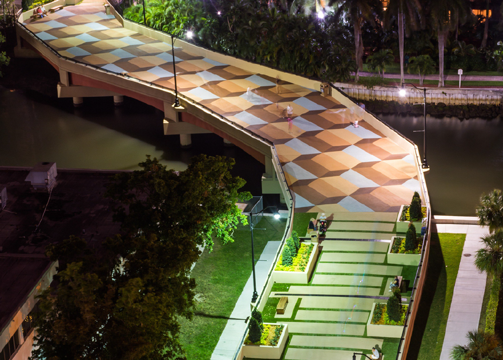2021 DESIGN AWARD RECIPIENTS
The ASLA Florida Design Awards Program encourages the advancement, expansion, and recognition of the Landscape Architecture profession by honoring projects that blend environmental and artistic principles that emphasize beauty, function, and the sustainability.The following projects received awards in the following categories: Institutional Category, Open Space Category, Planning & Analysis Category, Research and Communications Category, Residential Category, Unbuilt Projects, Urban Design Category, Environmental Sustainability Honor and the Frederick Stresau Award.
Institutional Category
Center for Health and Wellbeing Foster Conant & Associates Award of Merit
Project SummaryThis unique blending of architecture and landscape architecture has created an integrated site fulfilling the Owner’s mission statement with gardens that address the functional, mental, and health philosophy of this preventive health care campus. With early planning input, the Landscape Architect was an integral part of the transition of this project. With an awkwardly shaped existing parcel, roadway re-alignments through a city-driven process created a very workable site. Working closely with the civil engineer, the required storm water ponds were used as features to enhance the arrival and provide diversity within the landscape. To meet the Architect’s desire to integrate the building with the landscape, gardens were designed as extensions of the interior functions. Whether growing edibles for the in-house café or providing extended views from the interior, the landscape has become an extension of the building in both form and spirit. | The Modernist Garden at the New York Botanical Garden Raymond Jungles, Inc. Award of Merit
Project SummaryThe Modernist Garden had the honor of being the grand entrance to the New York Botanical Garden’s largest botanical exhibition ever, Brazilian Modern: The Living Art of Roberto Burle Marx. The exhibition, at the edge of New York’s concrete jungle, highlighted the important contributions of this groundbreaking figure to landscape architecture, art, conservation, and culture. Burle Marx had a larger-than-life presence, loved plants, and harnessed the beauty of plants to make a case for their cultural significance and their conservation. The New York Botanical Garden's Conservatory Lawn was boldly transformed into a verdant nirvana and multisensory, immersive experience. The landscape architect integrated Burle Marx’s signature design motifs in an original, archetypal “Burle Marx” design. More than 244,000 visitors experienced the Modernist Garden through the lens of one of Burle Marx’s most ardent fans, from June through September 2019. |
The Tampa Riverwalk Doyle Carlton Segment – Connecting People to the Hillsborough River AECOM Technical Services, Inc. Award of Merit
Project SummaryThe Tampa Riverwalk Doyle Carlton Segment is the longest and one of the most unique within the 2.4-mile downtown waterfront. Located on the eastern shore of the Hillsborough River, this segment provides critical connections between popular riverfront parks, performing arts venues, restaurants, and neighborhoods. Beginning at the Straz Center for Performing Arts and proceeding 2,050 linear feet north to Water Works Park, it traverses under the Interstate-275 bridges and the historic Fortune Taylor Bridge. It provides a safe and accessible pedestrian and bicycle corridor that serves as a transportation alternative, connecting to a larger system of pedestrian and bike trails, the Selmon Greenway, and Tampa Streetcar. Public art, interpretive elements, and monuments honoring prominent figures in Tampa’s rich history provide an educational component, enhancing the cultural and social experience. The design incorporates a comprehensive wayfinding system, directing people to popular destinations, urban parks, museums, and entertainment venues. Unique design, lighting and security enhancements under the bridges transform once foreboding places into beautiful spaces that feature artist creations under the City’s public art program. Flow: A Blue-Green New Deal for South Florida's Forgotten Waterways Florida International University Award of Honor
Project SummaryCanals are fundamental lifelines in South Florida, yet these man-made waterways are often overlooked and forgotten. While effectively draining water away to this day and providing dry land for new developments, the canal system is environmentally destructive and lacks ecological awareness. The vision of this project is to reclaim and re-imagine the purposes of this underutilized extensive civil infrastructure network. We propose a comprehensive regional initiative to transform South Florida’s canal system and expand it towards regeneration, remediation, and justice through three core principles: RESTORE the ecological health through re-introduction of nature into the waterways using living edges and making them more akin to flowing rivers. RECONNECT the inhabitants of the region to their native landscape, as well as their local context through esplanades, floating boardwalks, and community focused infrastructure. REPLENISH the reach and role of nature in the region through the cleansing of water, providing habitats for local fauna and flora to thrive. | Robinson Preserve Expansion Stantec Award of Merit
Project SummaryConsistently ranked as a top destination in Manatee County and visited by over 300,000 people per year, Robinson Preserve is a critical tidal link between the Sarasota Bay and Tampa Bay estuaries. Originally 450 acres built in the early 2000s, this 150-acre expansion to Robinson Preserve served to restore the native ecosystem, create a new habitat and preserve a historic tree canopy, while also providing further opportunities for community recreation, education, and sustainability. This new section of the preserve is also now home to The Robinson Preserve Nature, Exploration, Science and Technology (NEST) Building and the NEST Canopy Discovery Zone, nestled among the historic tree canopy. Multiple launch beaches for paddle sports and over 3 miles of new trails provide connection to the existing portion of Robinson Preserve and beyond. Included in the new portion of the trail system is an area specifically targeted for runners and walkers featuring 1.6 miles of trail constructed of bonded rubber mulch, the only trail of its kind in the region. The Captain Leonard Destin Park Wood+Partners Inc. and Kimley-Horn and Associates Award of Excellence
Project SummaryIn April 2010, the Deepwater Horizon oil rig exploded in the Gulf of Mexico— an environmental disaster known as the worst in the nation’s history. British Petroleum paid $17 billion to fund restoration and land protection throughout the Gulf region. A portion of this funding was responsible for the creation of Captain Leonard Destin Park. Before the park, the area lacked public entry for residents to access water, play, or socialize on the waterfront. This park includes a boardwalk, paddle-craft launch, fishing pier, playground, splash pad feature, and beach access. The vision for the park preserves and protects the natural features of the site, including the existing heron rookery, while embracing the historical significance as Captain Leonard Destin’s homestead and providing resilient solutions. Nestled in the residential fabric of Destin, Florida, the park represents a lifestyle that revolves around access to the Choctawhatchee Bay. Materials are familiar while the patterns and spaces reflect the rhythm of tidal currents. The park design translates the historic and natural features into a contemporary environment for social gathering. |
Planning & Analysis Category
Johnny Appleseed Organic Village Cadence Award of Merit
Project SummaryLocated in Folkston, Georgia on the boundary of the Okefenokee National Wildlife Refuge, the landscape architects led the planning efforts for this Agritourism and regenerative farming project. The Johnny Appleseed Organic Village is an assemblage of multiple tracts of land, totaling over 300 acres. The master plan includes design elements which foster the objectives to restore and preserve agricultural lands, supply alternative sources of power, create educational opportunities for the public, produce all food on site, build the soil’s carbon sequestration capabilities and provide Agritourism experiences for guests to learn first-hand regenerative farming techniques. The working farm is currently testing and harvesting a variety of organic based and heirloom crops, and will operate as a supplemental food supply for the staff and guests, as well as supplementing surrounding residents diets. With regenerative agriculture practices at the forefront of the site’s use, the master plan design supports this mission by natural systems planning that supports sequestering carbon, increasing soil water holding capacity, limits soil erosion, and protects the purity of groundwater. Going beyond Land Use: The Turks and Caicos Islands National Physical Development Plan EDSA, Inc. Award of Honor
Project SummaryThe world is experiencing global health challenges, climate change, social unrest, rapid growth, and changing economies that will impact the tranquility of the Turks and Caicos Islands. With the latest 10-year NPDP completed in 1987, a new plan was essential for the prosperity of the region. The 2020 Turks and Caicos Islands National Physical Development Plan (TCI NPDP) is a plan for TCIslanders, developed with TCIslanders, that introduces a forward-thinking, culturally focused national plan to guide future growth and preservation of the archipelago. The design team utilized a macro landscape lens to examine land use and planning decisions to guide TCIslanders towards economic and environmental sustainability. A series of recommendations and strategies follow five themes - Equity and Empowerment for TCIslanders, Resilience and Multifunctionality: promoting economic and environmental diversity, Island Linkage: creating physical, psychological and emotional connections across the archipelago, Nature as Beauty: protecting the jewel of TCI, and Cultural Celebration: preserving the heritage and authenticity of TCI – in an effort to move the islands towards a brighter future. McCoy's Creek Recreation and
Restoration Plan SCAPE Award of Excellence
Project SummaryToday, much of the historic McCoy’s Creek in Jacksonville, Florida is channelized, tucked underneath highways or hidden behind dense overgrowth, suffering from water quality and acute flooding issues. Through decades of disinvestment, safe access to the Creek has also been disconnected from the majority Black community of North Riverside – though it is one of few open spaces available. In collaboration with the City of Jacksonville and a range of local partners, stakeholders, and community members providing input throughout the planning process, the McCoy’s Creek Recreation and Restoration Plan proposes a vision for the creek that aims to equitably reduce flooding, improve water quality, restore native ecosystems and habitats, expand recreational opportunities through a greenway and network of public destinations connecting communities along the Creek’s edge; link into Jacksonville’s regional Emerald Trail system with dedicated lanes for cyclists and pedestrians; and establish wayfinding that honors the Creek’s rich social and cultural history. The Sarasota Bayfront Master Plan Agency Landscape + Planning Award of Excellence
Project SummaryHistoric development patterns in Sarasota prioritized private development of the Bay’s shoreline, limiting access to the Bay to the broader community. Despite its extensive shoreline, the community lacks open space or a vital waterfront park. Graced with magnificent sunsets, expansive views of the Sarasota Bay, and rich layers of cultural history, 53-acres of publicly owned land in Sarasota offer an extraordinary opportunity to deliver a vital new place on the waterfront. This site is the subject of a year-long master plan driven by the Sarasota Bay Park Conservancy and the master planning team. The Sarasota Bayfront Master Plan lays the groundwork to transform this city-owned site on the stunning “Cultural Coast” of Florida into a more inclusive and welcoming community waterfront destination. The project delivers a long-term master plan to guide future improvements to the valuable site—establishing a cultural and economic legacy for the region while ensuring open, public access to the Bayfront. The master plan led to immediate change, with multiple phases under construction now, each showcasing innovative and replicable strategies for waterfront development. | Wilton Manors Urban Form and Density
Study Calvin, Giordano
& Associates, Inc. Award of Merit
Project SummaryThe design team embarked in preparing the Urban Form and Density Study to determine how to best redevelop the City’s mixed-use districts, while protecting the City’s existing single-family districts. The study highlighted the need to redevelop these areas into active, pedestrian-centered, mixed-use districts that in-turn provided marketable benefits to the City. A series of online surveys, one-on-ones with stakeholders, round-table discussions, interactive public gathering meetings, open house events, and the production of educational videos that were prepared focused on the various overarching themes of the study. The study culminated in the development of a series of recommendations intent on two main objectives: to serve as a roadmap for implementation, and to highlight the value that Landscape Architects bring to the process and the importance of being inclusive of our considerations in the development of significant plans for good quality-of-life growth. This Urban Form and Density Study and its recommendations have served the City and its Community to take the necessary steps to re-shape Wilton Manors into a locally significant economic driver led by pedestrian-dominated development. Escuintla Development Conceptual Master Plan EDSA, Inc. Award of Excellence
Project SummaryNestled in the foothills of southern Guatemala lies the growing city of Escuintla. Escuintla has shown signs of growth over recent years in education and local employment. As one of the top ten largest cities in Guatemala, and conveniently located between Guatemala City and the Port of San Jose, Escuintla provides a location for regional growth and connection. Aiming to elevate the opportunities and quality of life in the region, a 4700-hectare environmentally sensitive development proposes a variety of opportunities that provide a clear, sustainable plan to meet present and future needs of the growing city. Building upon Mayan heritage planning principles of organization and community, the conceptual master plan focuses on reclamation, preservation, planning, and connection to promote habitat and environmental protection, job creation, and educational opportunities. Deliberately planned around eight community development anchors while preserving wide natural drainage corridors, this conceptual master plan creates a pull for regional development and becomes an example of planning for the region as it leaves a legacy for future generations.
Planning the 4Roots Farm Campus
Dix.Hite +
Partners Award of Excellence 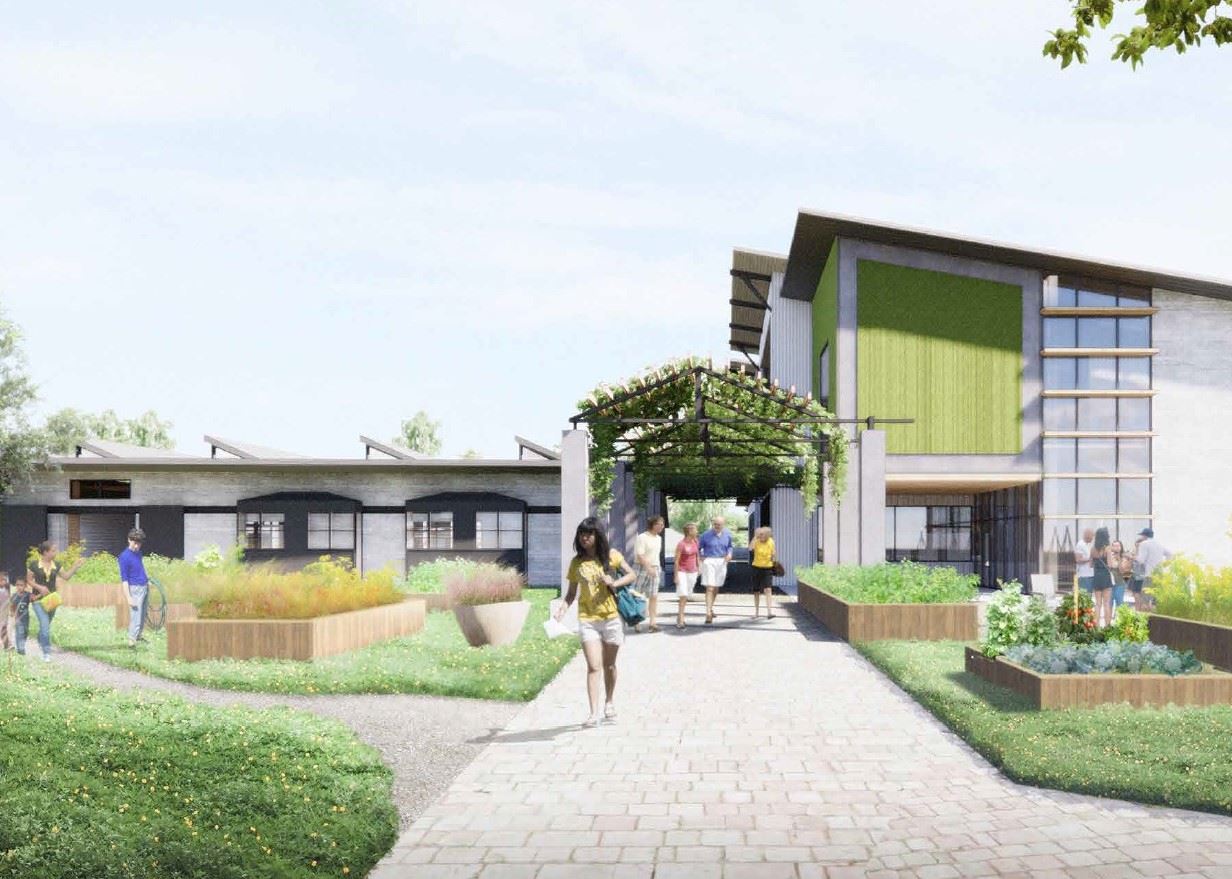 Project Summary4Roots Farm is an 18-acre urban farm near downtown Orlando, Florida, that was envisioned by 4Roots, a non-profit organization whose key initiative is to develop a productive urban farm that will both feed and educate people and act as a center for research. The landscape architect helped 4Roots establish the vision for the Farm and subsequently guided the design team through the planning process by researching farms, analyzing the site, providing conceptual plan iterations, conceptual design of the physical spaces, and developing programming. The landscape architect led the multidisciplinary design team to develop a viable plan for a productive farm on a site that sits within the 100-year floodplain, has an impaired wetland covering over half the site, and is flanked by a 6-lane divided highway and active industrial sites. The results are a clear vision for 4Roots Farm and a master plan document that will help raise awareness and fundraising for the final design. Sacred Waters Florida International University Award of Honor
Project SummaryThe project Sacred Waters focuses on how water harvesting paradigms in the city of Bengaluru can reconnect people to meaning and cultural place making. Bengaluru is the third largest city in India, with a population of 12 million. Once known as the city of lakes has lost more than 70% of its lakes in the last 60 years due to urbanization causing stress on water sources and leading to shortage of fresh water supply for the city’s needs. This project focuses on three big moves to COLLECT, CULTIVATE and CELEBRATE water, the design prototype is based on sacred notions of water to reduce dependency on potable systems. In Indian culture water is worshipped and celebrated, aiding to create awareness amongst people to harvest rainwater contributing to meet the city’s demands of fresh water and coherent living. The primary design elements include: collecting rainwater by connecting all water bodies, cultivate by recharging groundwater through eco friendly agriculture practices, treatment wetlands to cleanse stormwater runoff and celebrate by engaging people to reconnect to ecology, water and culture. |
Research and Communications Category
Miami Beach Urban Forestry Master Plan Calvin, Giordano & Associates, Inc. Award of Honor
Project SummaryThe City of Miami Beach is witnessing first-hand the effects of climate change: sea level rise, saltwater intrusion, flooding, king tides, and extreme storm events. Trees have been proven to be one of the most effective tools for mitigating the effects of climate change when properly planned for and appropriately maintained. To increase community satisfaction, and to ensure the City has a healthy and well-managed urban forest, the City has a multitiered approach to tree canopy expansion. The cornerstone of this approach is the City of Miami Beach Urban Forestry Master Plan (UFMP) which will serve as a guiding document that establishes best management practices for developing and maintaining a healthy and sustainable urban tree canopy. The multi-disciplinary team provides an adaptive management approach that evaluates the existing tree canopy and provides best management practices for growing a healthy urban forest. | Spotlight Workshop Series: Virtual Modalities for Open-Source Landscape Architecture Education Florida International University Award of Merit
Project SummaryThe Spotlight Workshop Series is a collaborative project led by students and professional alumni to share their unique landscape architecture talents using virtual modalities. All of the events are held on Zoom. Our team of workshop leaders developed an array of topics based on direct feedback from landscape architecture students on skills they would like to exercise and learn more about outside of class. Our two main goals are to create a virtual version of our collaborative studio culture during remote learning, and to use open-source, open-access education as a tool for spreading greater awareness across disciplines to the many facets of our field. Throughout the series, we discovered the strength of collaboration with our peers and across disciplines to share knowledge across both disciplinary and physical boundaries. The workshops have had an unexpected reach, to the extent of international attendance, due to increased accessibility with the internet. Our group effort now serves as a small library of free and public landscape architecture education materials for all to access and enjoy. |
Residential Category
Camino Real Gardens DWY Landscape Architects Award of Merit 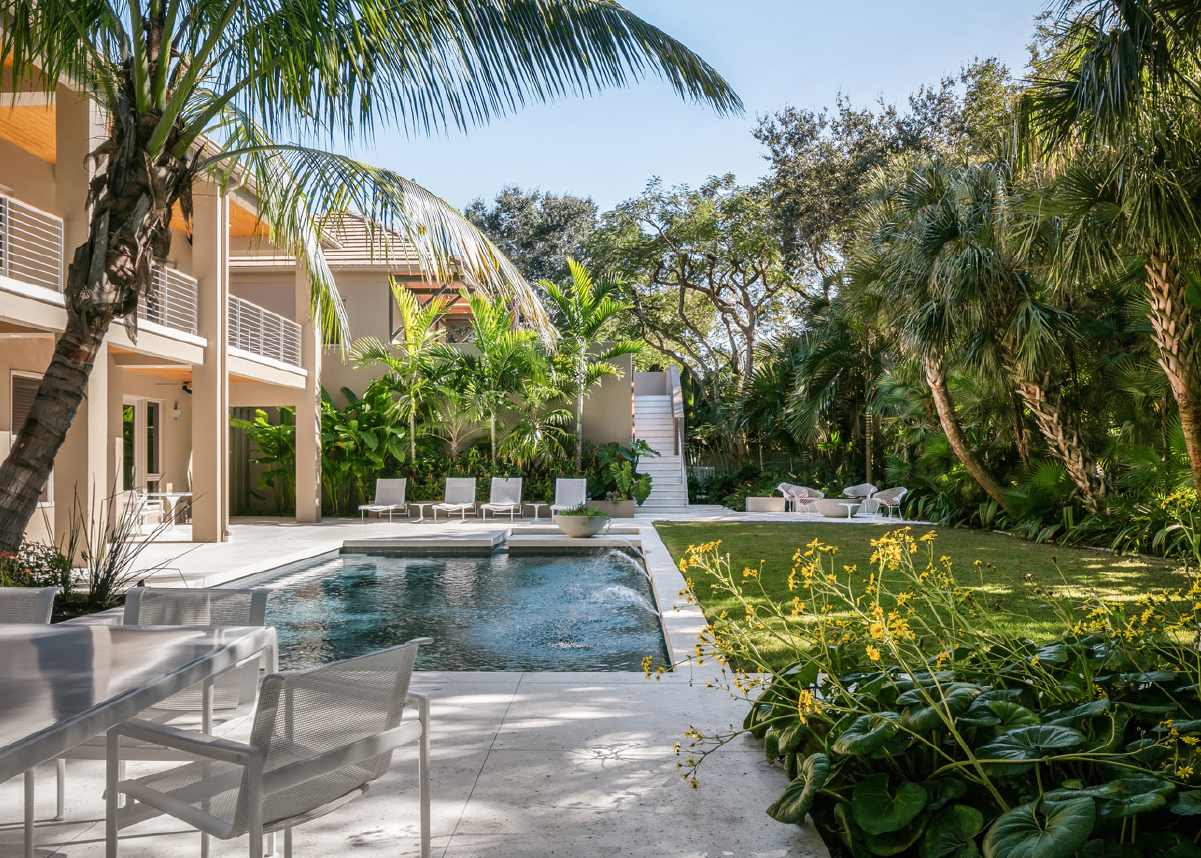 Project SummaryAfter purchasing the Camino Real house, the new homeowners contacted the landscape architect to revisit a design that he’d worked on decades earlier. The result is a clean and lush series of garden spaces, built around established infrastructure, that invite life and activity to take place in the outdoors. The relationship of the gardens to the modern house is reminiscent of the vernacular side gardens quintessential to Charleston. Making use of mature trees and palms, and reconsidering other spaces, the new plan enhances the relationship of the landscape with the home, while further secluding the property for the close neighbors. Tropical Retreat HS2G, Inc. Award of Merit 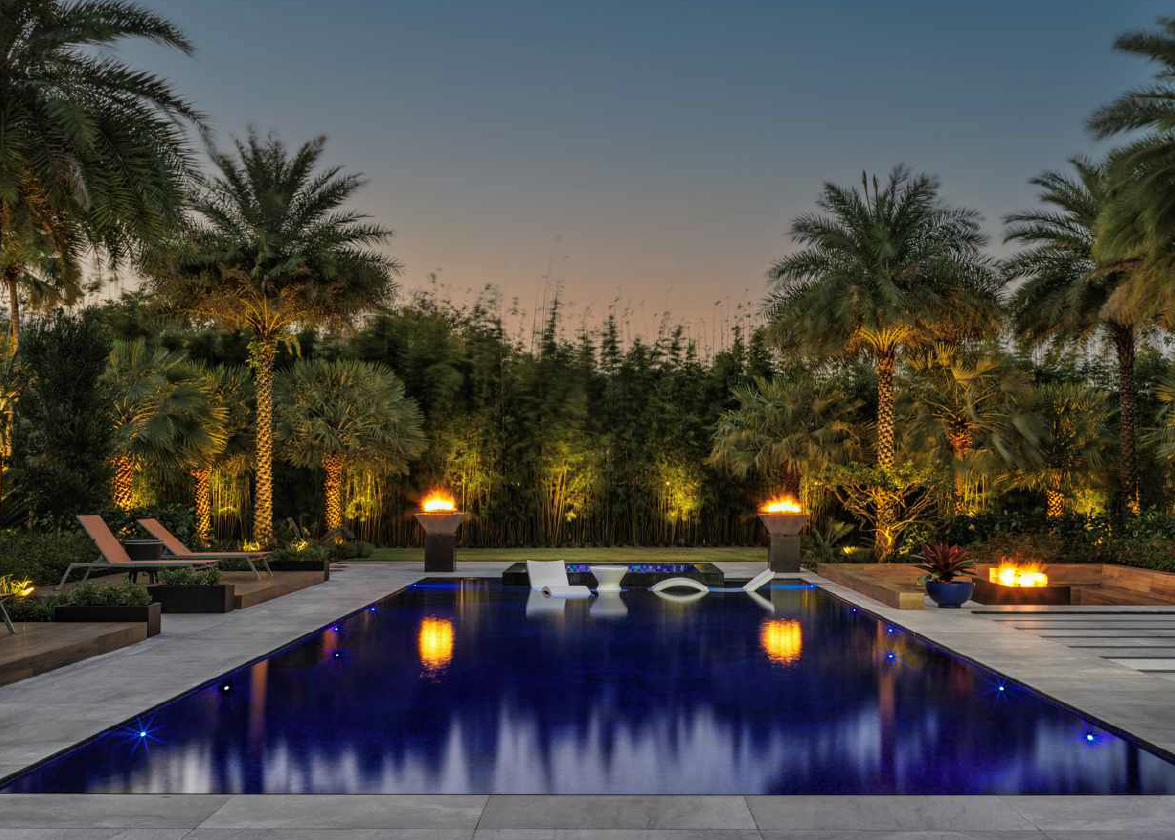 Project SummarySituated on a one-acre site near bustling downtown Miami, this serene garden was created to function as a resort-like retreat for family and friends. The elegantly grand contemporary home is a composition of large volumes, clean lines, and contrasting materials, including expanses of glass, wood, and stone. These design components are mirrored in the landscape. Spectacular tropical garden plantings and dramatic hardscape elements composed of clean, sharp geometric lines match seamlessly with the modern architecture of the house. Asymmetrical design compositions, layers, bold mass plantings, and rare specimens frame views and soften lines while creating functional spaces and pathways, beautiful garden compositions, and intimate retreats. The plants are all water-saving, tough and sustainable. Magnificent palm specimens, soft bamboo, and colorful shrubs dominate the day. Fire and water rule the night. Tarpon Bend Garden COASTAL OPERATIONS LANDSCAPE ARCHITECTURE , LLC Award of Honor
Project SummaryThis new Florida subtropical garden was the result of concerted design efforts including architecture, interior design and landscape architecture which contributed to various seamless design ‘moments’ between the interior and exterior of the home. Utilizing the existing trees into the landscape design helped create a variety of other sub-spaces for the homeowners and guests to enjoy in what seems to be a mature and already established home site. Native and Florida Friendly trees, shrubs, groundcovers, palms and orchids were used throughout the ground floor and also on two green roofs on the second floor. With an overall focus to renovate the site we feel this project highlights key landscape design ideas such as tree preservation and carbon storage, native planting design, natural hardscape elements, organic stormwater storage and pollinator/local fauna/biotic support. | South Lake Trail Fernando Wong Outdoor Living Design Award of Merit 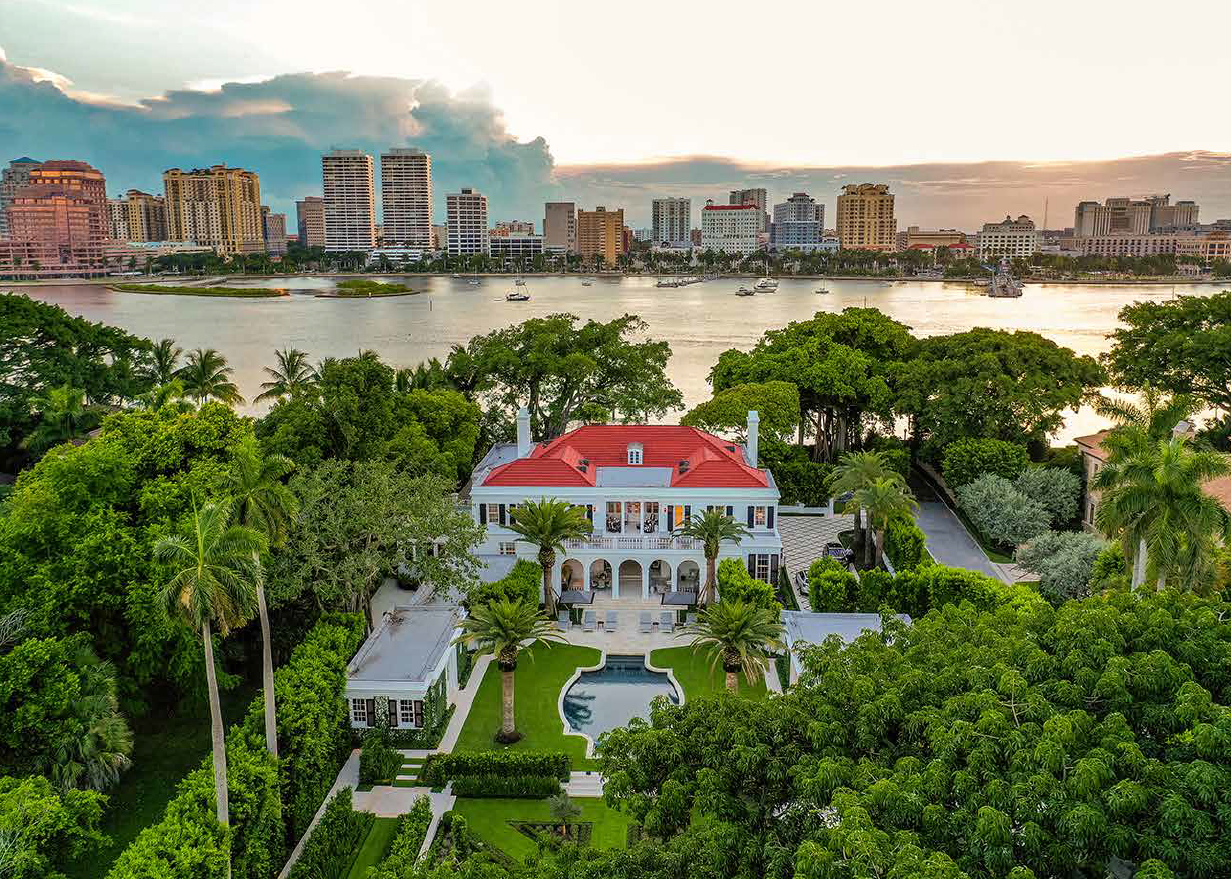 Project SummaryThe project on South Lake Trail in West Palm beach takes on a once dilapidated garden and restores it to its former glory by bringing new life to the landscape through incorporating a plentiful number of native plants while also maintaining the true character of the original thought behind the design. The inspiration behind it comes from European styled estates as it reflects the elegance of an English Manor house and makes for a refined space to be in. Despite the more tropical plant life of Florida that works in contrast of its intention, the design successfully achieves this style by organizing the native plants in a way that mimics the look of an English Garden. Much of the estate’s rich history in terms of its design was preserved and its existing character was utilized to create a haven for the family residing on the historic property. Nurmi Residence Cadence Award of Honor
Project SummaryThe landscape architects collaborated closely with the project architect and homeowner to realize a shared vision of integrating natural materials throughout the interior and exterior spaces, and creating a seamless living environment for this subtropical modern residence. Since the house was designed with very strong axial connections, we took this cue and reinforced these intentional view corridors into the landscape. Notions of sustainability and resiliency can be found throughout the site, and were consciously blended into the design elements. A water collection system collects runoff and directs water into strategic landscape beds, which will require little or no domestic irrigation. The elevation of the site and dock have been raised to a maximum base flood elevation with the anticipation of rising sea levels in a heavily developed coastal city. The entire property has a continuous design language, from the site-specific use of materials to the indigenous plants and trees. The design is rooted in a Floria native plant palette with strong gestures to create privacy from neighboring properties as well as from the street. AMLI MidTown Miami Landscape Design Workshop Award of Honor
Project SummaryMoments of respite in large global cities like Miami are treasured because they are rare. In an urban environment every outdoor space matters. At AMLI MidTown Miami landscape architecture helped create a lush, mid-density neighborhood, spanning three city blocks in the heart of Miami. It is an urban transformation of a former rail yard logistics hub made more powerful through landscape architecture. In the era of COVID-19 restrictions perhaps forever changing urban life, AMLI MidTown is a new expansive environment for living in the middle of Miami. |
Casa Bahia Raymond Jungle, Inc. Award of Honor
Project SummaryThe Casa Bahia garden sits on one of the most idyllic waterfront lots in the historic Camp Biscayne community of Coconut Grove, Florida. The 13,483 sq. ft. “tropical modern” home appears to float above the land in homage to the expansive waters of Sailboat Bay. Both the north and east sides of the property provide sensational water views and a full vista of downtown Miami’s skyline. Key elements of the landscape design include a beach-chic plant palette primed for the occasional saltwater inundation from high tides and hurricanes, and a minimal hardscape plan with enhanced water activation via an alfresco dining deck and improved walkways that circumnavigate the abundant outdoor living spaces. The landscape architect preserved a magnificent green buttonwood tree and incorporated the client’s rare palm collection of Corypha umbraculifera, Copernicia gigas, Copernicia fallense, and Copernicia baileyana. | Zen Den Raymond Jungles, Inc. Award of Excellence
Project SummaryThis spectacular 2.9-acre site boasts over 400 feet of lakefront on one of the finger lakes in the Snapper Creek Lakes community in Miami, Florida. Zen Den, aptly named four years after the project’s inception, was influenced by the clients’ affinity for the open-air pavilions, placid water gardens, and reflective ponds of the Amanyara in the Turks and Caicos. The garden design focused on configuring topography to maximize connectivity to the water’s edge while protecting and celebrating three-dozen mature oak trees that have long called this land home. The result is a garden and a house that speak the same language. There are shaded, meditative places as well as large expanses of lawn for 500-person fundraising events. A secluded beach area is ideal for kayak launching before or after an impromptu ping-pong match beneath the shade of oak trees. |
Unbuilt Projects
Re-imagining Shanwei Waterfront EDSA Award of Merit
Project SummaryInspired by Shanwei’s marine culture and the storyline of ‘The Gem of the Sea’ – a metaphor for the site’s rebirth and sustainable development, the Landscape Architect re-envisioned five miles of underutilized industrial waterfront in support of the City’s vision of transforming the once-blighted working waterfront into a welcoming tourism destination while preserving natural resources and celebrating the local culture. Faced with overcoming social, environmental and economic challenges, the Landscape Architect crafted a master plan that spans throughout the City’s five districts, in which includes producing a resilient, adaptive green infrastructure that protects the beach environment and reduces the impact of future storm and flood events. Once the project comes to life, more than 54.3 hectares of dunes and native plants will be added to the site, acting as effective coastal reliance barriers for the uplands. The proposed multi-modal transportation system will serve 150,000 residents and visitors within the downtown area. The plan provides a transformative and adaptable guide addressing climate change and coastal resilience that can remain flexible to leverage development opportunities as they arise. | An Accessible Garden Plaza Perkins and Will Award of Merit
Project SummaryA heightened degree of resourceful elegance defines the unique character of this urban landscape renovation project. The engine of the design involves the careful grafting of an existing plaza with a series of simple, yet bold landscape interventions. Constructed almost 25 years ago, the existing plaza is hot and unwelcoming. It is difficult to locate the building entrance or its limited and undistinguished ADA access. The design replaces 13 sets of stairs with a series of welcoming accessible paths that crisscross a leafy and shaded native hammock, framing outdoor seating for the new restaurant. A vibrant array of adaptive ecologies establishes a native pocket hammock and allows for natural storm water cleaning and detention capabilities. Two lush volumes of plant material clearly identify the off-center building entrance and frames a new entry plaza. This unique garden plaza functions both as new branding for the building and also makes a symbolic statement in support of the value of beautiful, comfortable, and equitable public spaces for people. |
Hassell Island, A Sustainable Project EDSA Award of Excellence
Project SummaryServing as a Corporate Think Tank Retreat, the low-impact development of Hassel Island preserves the natural terrain, human cohesion with nature, and historic connections to its Caribbean island roots in the US Virgin Islands. At the same time, Hassel Island prioritizes sustainability within this remote region through restorative planning and design strategies that regenerate natural conditions and minimize environmental impact. With no preconceived notions on how the property could be developed, usable spaces that valued the topography and natural systems morphosized as part of a design progression with a self-sustaining, energy independent outcome. Establishing a framework from which to measure design solutions, the design provides holistic alternatives without sacrificing key hospitality features such as indoor/outdoor transitional rooms, open-air structures, improved guest access, and convenience to surrounding trails, ocean sands, ancient ruins, and other activities and points of interest. In conceptual planning and design, this project stretched the traditional boundaries of the profession as the landscape architecture was the only consultant helping to choregraph the full experience. | DC Alexander Park Keith & Associates Award of Excellence
Project SummaryDC Alexander Park in Fort Lauderdale Beach is the result of careful and thorough analysis of the site, its context - historic and present, its users, and the needs of the community. The team provided resilient infrastructure and public realm improvements through a revealing process of careful examination and analysis. The current parking lot was reimagined as a vibrant public space for locals and visitors alike. Utilizing a trans-disciplinary approach to design, a broad spectrum of opportunities and constraints were subject to discussions and research. The collective team sought the most creative and environmentally conscientious solution. The team observed and analyzed shoreline habitat and behavior while considering the unknown and inevitable – sea level rise and climate change. The project is a case study in practical and creative applications of storm water mitigation practices resulting in a design that reflects and embraces the social and economic needs of the local community. DC Alexander Park balances ‘design for people’ and ‘design with nature’ and is a testament to the value of comprehensive research, exploration, and analysis phases. |
Urban Design Category |
Himmarshee Streetscape Project Calvin, Giordano, & Associates, Inc. Award of Merit
Project SummaryPreviously in poor condition, the Himmarshee Streetscape, located in Downtown Fort Lauderdale, was identified as a vacant street dominated by unsafe experiences and deteriorating public space. In 2018, Fort Lauderdale opened the new Brightline Station – creating a regional connection to the neighboring cities of West Palm Beach and Miami, as well as future connections to the other major cities, through high-speed, public transportation. At the intersection of visual and physical connections between the Brightline Station, the Arts and Entertainment (A&E) and Historic Districts, Downtown FTL, and the Riverwalk, the project emerged as the missing link to create a connected downtown network that can activate the neighboring districts and improve economic vitality. The design team’s approach to this project is one that is inherently about urban design and space-creation, not simply a matter of beautification. The corridor embeds the environment with value to take advantage of inherent, flexible opportunities. The end product, in turn, will animate socialization, celebrate the culture of place and history, and provide for a multi-functional framework by capturing the human experience. | Sunny Isles Beach Pedestrian Bridge Calvin, Giordano, & Associates, Inc. Award of Merit
Project SummaryCGA’s initial task was to complete the design as it was originally conceived - building a bridge exclusively for use by pedestrians and emergency-response vehicles to facilitate the connection of the western part of the City without the need of traversing Collins Ave. However, the design team knew there was the desire for something more than just a bridge – it could be a landmark. This is when the City engaged CGA to help with solution-building. The team elevated the project from a vehicular bridge to a community asset, thus increasing its worth to the community beyond just a mode of transportation and into a destination. As a result, the project was re-understood as a place first, a pedestrian amenity second, and an emergency access last. The design was refocused to create a park setting with a strong branding strategy. It has accomplished making the community much safer and has bridged the opportunity to improve the quality-of-life. |
Clemantis Streetscape Improvements Kimley-Horn Award of Honor
Project SummaryThe transformative Clematis Street Streetscape project has changed West Palm Beach’s main street into a pedestrian-forward, curbless destination street. Clematis Street’s design vastly enlarged pedestrian spaces, significantly narrowed drive lanes, and eliminated curbs to create a true shared street emphasizing pedestrian movement and offering shaded spaces to congregate, dine, and enjoy. A one-block first phase allowed for a test of real-world, daily use ‘data’ to use in implementing refinements in future phases. Construction of the third and final phase of this project was completed in January 2021. All phases were conceptualized, designed, and constructed within one calendar year each. |
Frederic
B. Stresau Award
The Frederic B. Stresau Award is named in honor of Fred Stresau, who is considered by many to be the father of Florida Landscape Architecture. The award is bestowed annually by the ASLA Florida jury to the professional award of excellence recipient that best exhibits innovation and design excellence. These works are truly exceptional and collectively contribute to enhance our body of knowledge.
2021 Recipient:
The Captain Leonard Destin Park | Wood+Partners, Inc.

